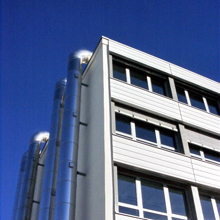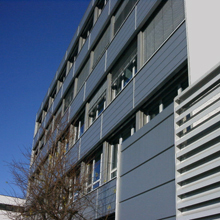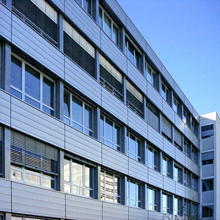


Research center
Modernization of a 9,000 sq. m (approx. 96,876 sq. ft.) five-story office building built in the 1980s; complete gutting of the existing building and installation of a research center with labs, offices, conference rooms and social areas.
The building was converted while still in operation, at times in double shifts. The new design followed the newly drawn up spatial allocation plan. Renewal of all interior work, installation of a new aluminum façade and new mechanical and electrical systems.

