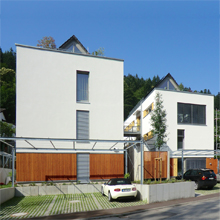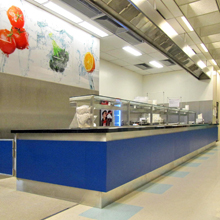

Residential Building
Located on an approximately 1000m2 hillside plot, the development consists of 2 offset buildings, each with 3 apartments. Their form, height and size harmonize with the neighboring buildings. The flat roofs of a nearby complex and the pitched roofs of surrounding houses have both been reflected in the design.
Located on an approximately 1000m2 hillside plot, the development consists of 2 offset buildings, each with 3 apartments. Their form, height and size harmonize with the neighboring buildings. The flat roofs of a nearby complex and the pitched roofs of surrounding houses have both been reflected in the design.
Hospital kitchen renovation
To meet the current operating and hygiene demands of a large-scale kitchen, we are rebuilding the central kitchen at Mannheim’s University Medical Center, where up to 6000 meals are prepared daily. The kitchen will remain operational during the 7 construction phases. The staff canteen is also being given a new design.
